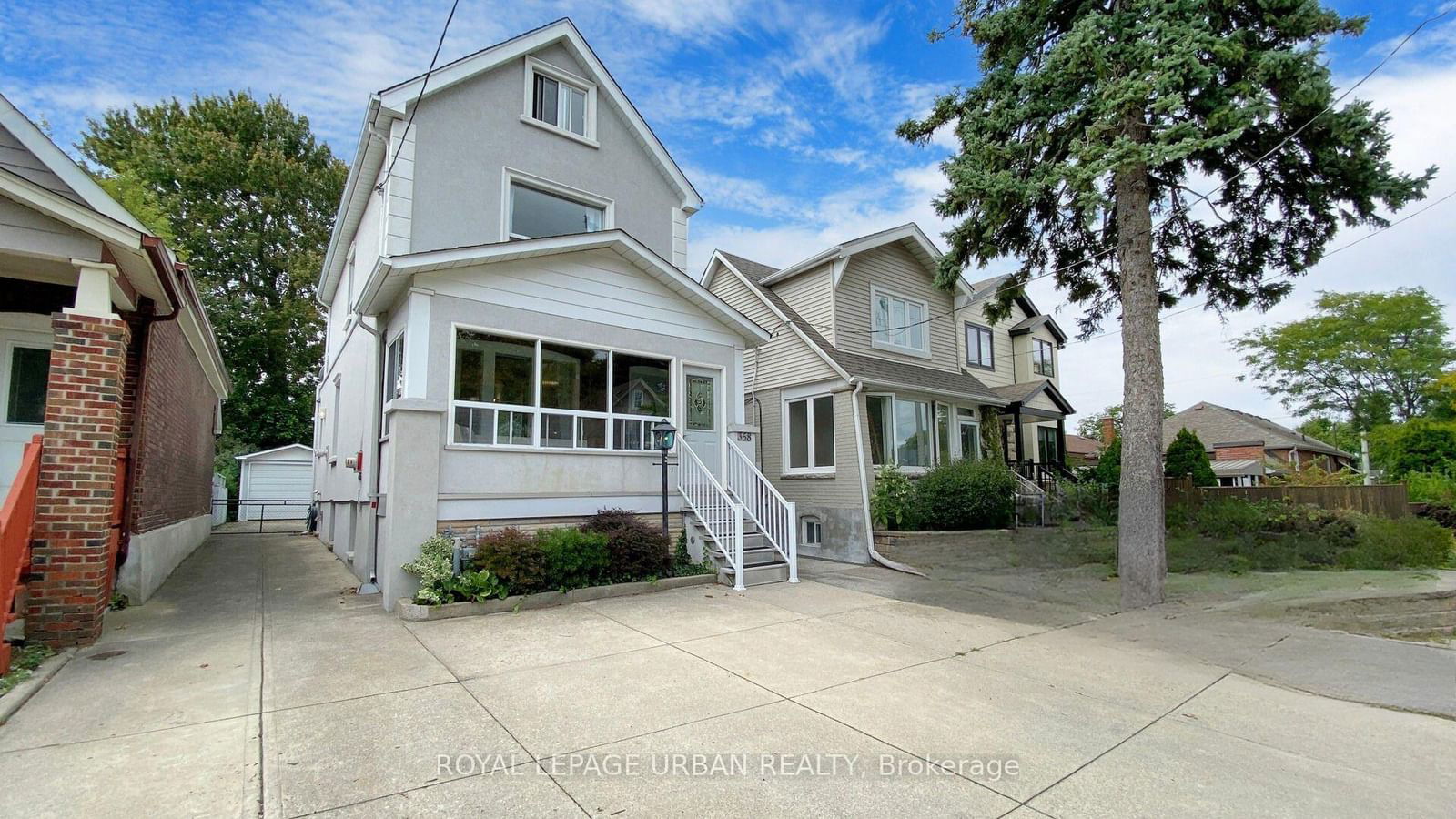$1,199,000
$*,***,***
3-Bed
2-Bath
Listed on 9/10/24
Listed by ROYAL LEPAGE URBAN REALTY
Welcome Home To This Light and Bright, Freshly Painted, 2.5 Storey Family Home in the Popular "Danforth Village" Community. Enjoy Your Morning Coffee On The East Facing, Enclosed Porch or Entertain in the Open Concept Living/Dining Area with its Gleaming Hardwood Floors and Cozy Gas Fireplace. The Family Sized Kitchen Has Beautiful Hardwood Floors, Stainless Steel Appliances & Tons of Storage. The Mud-Room off the Kitchen has Access to the Fully Fenced Backyard, a Separate Entrance to the Basement and is Set-Up as a Breakfast Area for the Main Floor or Eating Area for the Basement. With the Separate Entrance, 3 Piece Bathroom and Above Grade Windows, the Basement could be Converted to an In-Law Suite. The 2nd Floor has 3 Bedrooms a Bright, Modern 4 Piece Bathroom and Access to the 3rd Floor Loft. The 34" x 7'10" Loft could be Converted to a Media Room, Man Cave or 2 Additional Bedrooms. The Property has Private Parking for 3 Cars, a Detached Garage, a Deep 25x134 Lot, as well as an Enormous West Facing Covered Concrete Patio. The Perfect Place for an Outdoor Family Gathering. Gas BBQ Hook-Up. Steps to Transit, Parks, Splash Pad, Outdoor Ice Rink(seasonal), Farmer's Market (seasonal) Walk to Schools (R.H.McGregor, Cosburn Middle, E.Y. Collegiate and more) Close to Michael Garron Hospital, Fire Station, Police Station, Quick TTC or Uber to Downtown or the Beach, Minutes by car to Don Valley Parkway or Lakeshore/Gardiner.
Existing Stainless Steel Fridge, Range Hood, Stove, Built-in Dishwasher. Existing Electric Light Fixtures, On Demand Hot Water System , Gas BBQ Hook-Up
E9311526
Detached, 2 1/2 Storey
9+2
3
2
1
Detached
4
Central Air
Finished, Sep Entrance
N
Stucco/Plaster
Forced Air
Y
$6,459.00 (2024)
134.00x25.00 (Feet)
